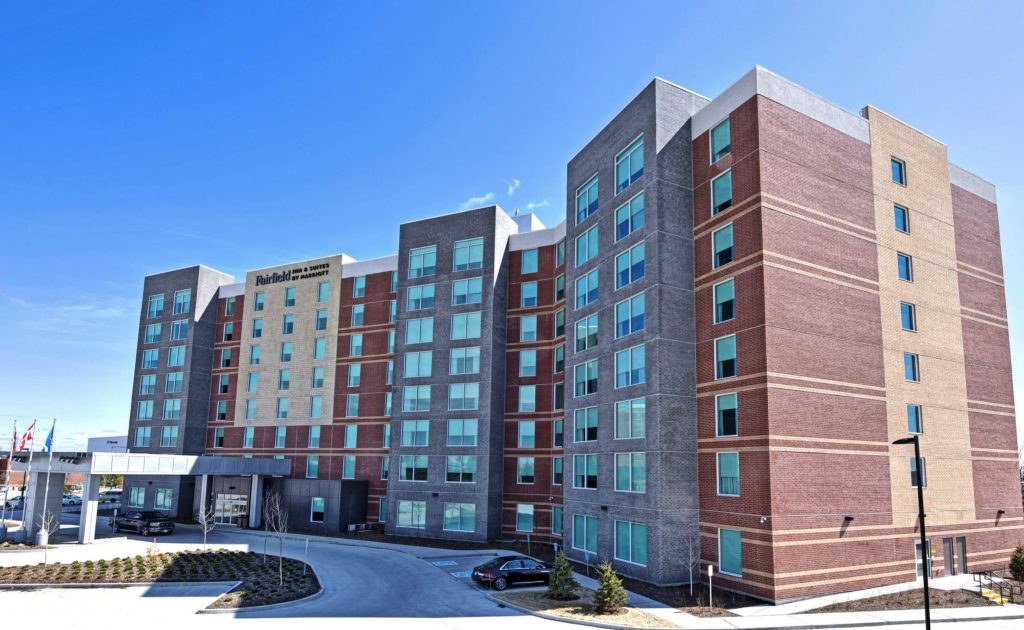Claridge Icon
About the Project
Icon, a new condominium in Ottawa, contributes to the revitalization of the capital’s cityscape through smart densification. The development will bring a mix of uses to meet existing and future needs of the neighbourhood. At 45 storeys, the tower will be one of Ottawa’s tallest, radically transforming the skyline. The project includes ten levels of underground parking, ground floor retail, and two floors of commercial space, with the remainder of the tower dedicated to 320 one, two and three bedroom units. Located at the intersection of Carling and Preston, the residences will overlook Dows Lake, be within walking distance of Dows Lake Marina and an O-Train Station, and close to a large urban park.
Korban Contractors provided the full drywalls scope on the build.

